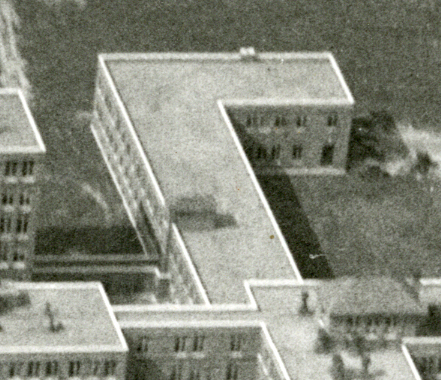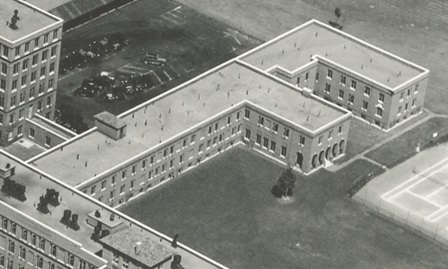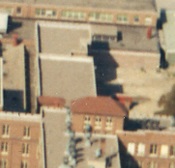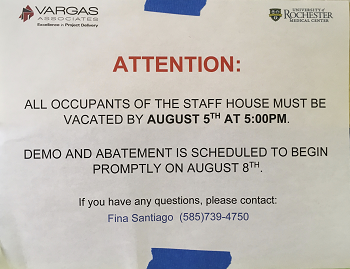
| Medical Center | Staff House |
 |
| Staff House in late 1920s |
 |
 |
 |
| Staff House with 1929 addition on August 4, 1931 |
Staff House in 1968 with East Wings removed. |
Notice of Staff House Demolition in August 2022 |
The Staff House was opened in 1925 to house 55 residents and was expanded in 1929 to house a total of 90.
The living accommodations were closed in 1968, when the two wings were demolished along with the south portion of the building to facilitate construction of the new Strong Memorial Hospital. The building today is used for offices and storerooms.
The building was demolished in 2023 to accommodate the Emergency Department Expansion and new Patient Care Tower project.
References
1936 The First Decade 1926-1936
Page 21: Excavation for the Staff House was begun in September,
1924. It was built at first to accommodate 55 staff members, but was
subsequently enlarged in 1929 to its present capacity of 90.
1957 Planning
and Construction Period of the School and Hospitals 1921-1925.
bu George H. Whipple, M.D.| pdf |
Page 31: The Staff House construction was begun in September, 1924.
The first unit gave accommodations for fifty-five staff members and within
four years it was enlarged to accommodate ninety. This gave adequate
accommodations for the resident staff serving the Strong Memorial and
Municipal Hospitals, and also for pre-clinical juniors. It was thought
that this residence association for pre-clinical and clinical department
juniors would make for better understanding and cooperative work.
Experience has proved that the decision to include pre-clinical juniors in
the Staff House was wise and forward-looking. It is to be hoped that it
will always continue.
1975 To
each his farthest star: The University of Rochester Medical
Center -1925-1975, edited by Edward C. Atwater and John
Romano.
Page 59: The Staff House was a center of Medical School life. Every
member of the resident staff slept there, and phones rang at odd hours. In
addition, some bachelor faculty members and some graduate students had
rooms there. A large common room contained a radio and a Victrola. There
was Saturday night poker. Once a year the house staff mounted a stage
performance, for men only, showing how the faculty looked from the
underside. The house was originally planned for 55 residents. This number
was reached after three years of Hospital operation, when the house was
enlarged. Members of the house staff did not receive salaries.
Page 253: Further preparation for the new hospital included removal
of the tennis courts from in front of the Staff House and construction of
new courts elsewhere.The Staff House itself was partially razed by removal
of its wings, including the Staff House lounge.
© 2021 Morris A. Pierce