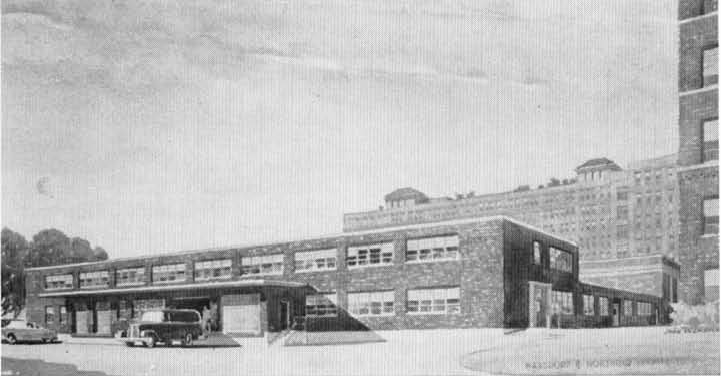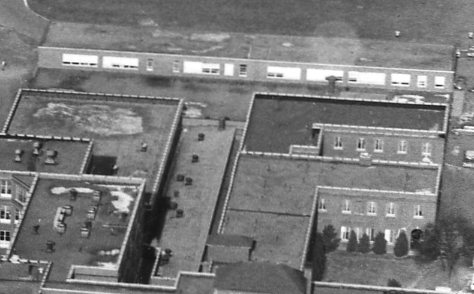
| Medical Center | Supplies &
Accounts Building (4900) |
 |
| Architect's rendering of the new Supplies and Accounts Building, from Rochester Review 16(4):5 (March 1955) |
 |
| 1961 View of the
Supplies and Accounts Building |
The Supplies and Accounts Building, also known as S&A, was designed to centralize a number of services for the University, including buildings and grounds, purchasing, accounting, general stores, printing department, and maintenance shops. The building was a "T" shape and included a two-story section parallel to Elmwood Avenue, a single story section with shops and storage space adjacent to the Staff House. and Athletic Center. and a corridor between these two older buildings to connect with the main building.
In 1966, Purchasing and General Stores moved from the S & A Building to Jefferson Road and the River Campus Physical Plant moved from S & A to South Plymouth Avenue.
The building was demolished in 2023 to accommodate the Emergency Department Expansion and new Patient Care Tower project.
References
1955 "U. of R. to
Construct New Supplies Building," Democrat and Chronicle,
January 17, 1955, Page 14.
A new $400,000 supplies and accounts building. The first floor of
the building will house University maintenance shops, a garage, the
printing department, and general stores. Offices of the University
purchasing, accounting, and buildings and grounds departments will be on
the second floor.
1955 "New
Supplies and Accounts Building Rises at Medical Center," Rochester
Review 16(4):5 (March 1955)
With the opening of the new supplies and accounts building, the River
Campus service building will be remodeled for University School of Liberal
and Applied Studies, now located on the Prince Street Campus. The
remodeling will provide new University School administrative offices,
classrooms, and laboratories. University School will move to the River
Campus next fall when the merger of the Women's and Men's Colleges will
take place.
1955 "Huge
Moving Task Underway," Rochester Review 16(5):4,15 (May
1955)
Women's College administrative offices will be moved in July, and the
buildings and grounds department will be moved from the River Campus
Service Building to the new Supplies and Accounts Building in Elmwood
Avenue, along with the purchasing, accounting, general stores, printing
department, and maintenance shops.
1955 "Women's
College Moving Completed This Week," Democrat and Chronicle,
September 9, 1955, Page 22.
The bursar's office in charge of Robert F. Moser will also remain at
Prince Street until the new Supplies and Accounts building in Elmwood
Avenue at the Medical Center is completed in the fall. The.new
administrative offices will be on the second floor of the south and west
wings of the women's residence halls, which have been named Lewis H.
Morgan Hall and Susan B. Anthony Halls, respectively. Except for the
offices of University School of Liberal and Applied Studies, which will
remain in Catherine Strong Hall, at Prince Street and University Avenue,
until the remodeling of the former service building at the River Campus is
finished sometime in the fall, the removal of the administrative offices
will complete the transfer to the River Campus.
1966 "Physical Plant's
New Home Has "Unique" Features," University Record 4(2):7
(February 1966)
In mid-January, Physical Plant superintendent Jim Young’s staff moved from
the Supplies and Accounts (S & A) Building and the basement of Hopeman
Engineering Building to 1236 Plymouth Ave. South.
1977 History
of the University of Rochester, 1850-1962, by Arthur J.
May. Expanded edition with notes
Chapter 35, Reunion of the Colleges
The trustees also authorized the erection of a Service and Accounts
Building adjacent to the Medical Center for offices, storage, and the
like, and remodelled the former service building for use by the University
School.
Chapter 37, In Pursuit of Excellence
For accounting, purchasing, and River Campus maintenance offices a red
brick, two-story Supplies and Accounts Building was erected (1956) near
Elmwood Avenue and adjoining the Medical Center.
© 2021 Morris A. Pierce