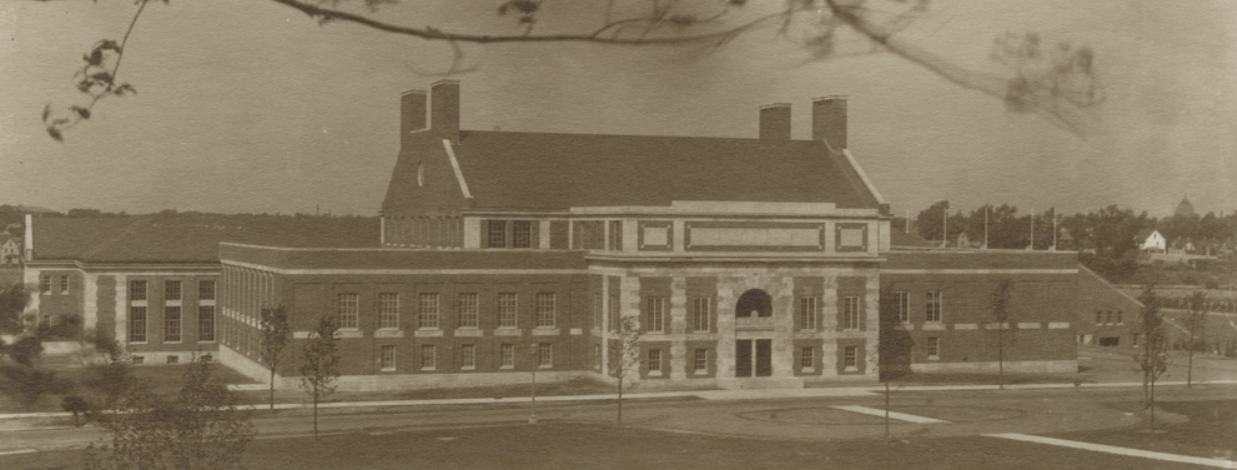
| River Campus | Goergen Athletic Center |
 |
| Alumni Gym in 1930 |
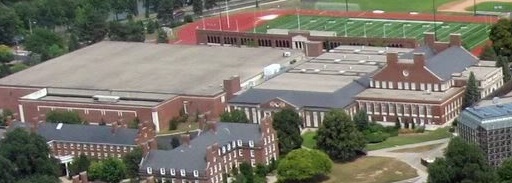 |
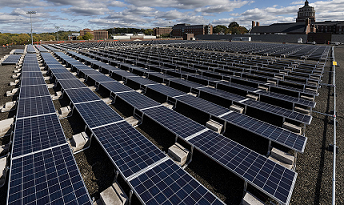 |
| Athletic Center in 2004 | Photovoltaic
Array on the roof of Zornow Center |
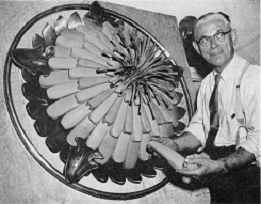 |
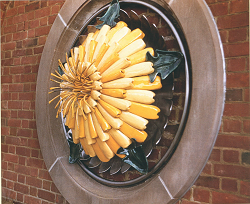 |
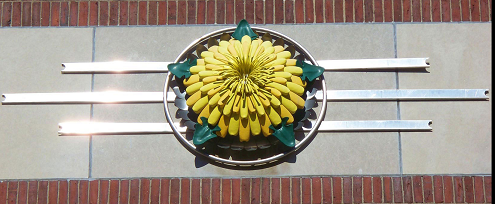 |
| 1954
Dandelion with sculptor William Ehrich |
Ehrich's Dandelion on Spurrier Gymnasium |
Restored Dandelion from Spurrier
Gymnasium above the entrance to the Alumni Gym. |
The Alumni Gymnasium opened in October 1930, replacing the original Alumni Gymnasium on the Prince Street Campus that was demolished to make room for Cutler Union. A separate Women's Gymnasium opened in 1955 and was named after Merle Spurrier in 1974.
The swimming pool in the Alumni Gymnasium was named for long-time swimming coach Roman Leo Speegle in 1976. This pool was closed in 1982 when
The Palestra was named for Louis Albion Alexander in 1968. He served as director of the University’s Athletics program from 1939 until 1966.
A field house named for the Zornow family was opened in 1982 which included rooftop tennis courts and the new Speegle-Wilbraham Aquatic Center. This new aquatic center replaced the old pools in the Alumni and Spurrier Gyms.
The entire building was extensively renovated in 1999 and named for trustee Robert B. Georgen in 2000. The rooftop tennis courts were removed and original plain concrete sides were bricked up. The enamel-on-copper dandelion that was commissioned for the Women's Gymnasium in 1954 (later named Spurrier Gym) was restored and mounted above the entrance to the Alumni Gym..
A solar photovoltaic array was installed on the roof of the Zornow Center in 2020.
References
1930 "Name
of Rush Rhees Given to New Library," Rochester Review
8(5):131-132 (June-July 1930)
A New Alumni Gymnasium
Many generations of Rochester alumni who, as undergraduates, have known
the Alumni Gymnasium as a focal point of student interests on the old
cam,pus; both social and athletic, will be pleased to learn that the new
campus is also to have its Alumni Gymnasium. In other words, the trustees
have decided to take over the old name and reapply it to our great new
physical education building. This does not mean that any proportion of the
very liberal alumni contributions to the recent campaign were designated
for the gymnasium, but it does mean that the name, which would mean
nothing in the plant of the College for Women,' will preserve on the new
campus the tradition of that strenuous alumni campaign for $30,000 back in
1899, which made possible the original gymnasium.
1930 The
University of Rochester: A Story of Expansion and Its Background,
by Hugh A. Smith.
Page 18: The physical development of the students as a whole has
been amply provided for. Conveniently near the domestic group on the
northeast are the physical education building and athletic plant. The
former, measuring 270 by 267 feet over all, is impressive in its lines and
magnitude. It includes a spacious gymnasium, squash racket and handball
courts, an up-to-date natatorium of generous dimensions and a Field house,
with basketball arena, seating approximately 2,000 people, a baseball cage
and an indoor track of seven laps to the mile. This building preserves the
name of Alumni Gymnasium, carried over From the old campus in memory of an
alumni campaign in 1899 which made possible the original structure.
1930 "Four
University Gymnasium Buildings," by Gavin Haddon, American
School and University 3:237-244 (1930
Page 244: First and second floor plans, Physical Education Building,
University of Rochester
1931 "The
Physical Education Building at the University of Rochester," The
Research Quarterly of the American Physical Education Association
2(1):105-114 (March 1931)
Includes building floor plans.
1931 "A
College Education for the Physical Men," Rochester Review
9(4):107-110 (April-May 1931)
Complete facilities of River Campus widely used
1954 Rochester
Review 16(2):4 (November 1954)
A huge, stylized version of the dandelion, the University's official
flower, has been created out of enamelled copper by Sculptor William
Ehrich, shown holding one of the yellow petals. Four feet in diameter, the
dandelion will decorate an exterior wall of new women's gymnasium on side
of building facing toward River Boulevard.
1976 "Roman Speegle," University of Rochester Living History Project
1976 "Pool
named in honor of 'Speed' Speegle," Rochester Review
39(2):36 (Winter 1976)
The University's Alumni Pool will be renamed the Roman L. Speegle Pool.
Speegle, professor emeritus of physical education, was a member of the
University's then Department of Physical Education from 1926 until his
retirement in 1963. He served as swimming coach from the establishment of
the sport at Rochester in 1931 until 1962, compiling a record of 134 wins,
122 losses, and three ties. He also served as freshman football coach and
varsity track coach.
"Most people know of Speed's contributions to physical education and
intercollegiate sports" said David R. Ocorr, director of athletics. "Only
those who were colleagues or students can appreciate the contributions
Speed made to campus life, through his many talents and his high regard
for the individual. He was truly a 'man for all seasons.'
"It is most appropriate that the pool be dedicated to Speed. For more than
30 years it was his classroom, where he taught thousands to swim and
inspired countless intercollegiate competitors."
1977 Roman Leo Speegle (1902-1977) Grave in Meadowland Memorial Gardens, New Port Richey, Pasco County, Florida
1977 History
of the University of Rochester, 1850-1962, by Arthur J.
May. Expanded edition with notes
Chapter 22, Oak Hill Becomes River Campus
In full architectural harmony with other Oak Hill structures, a commodious
physical education complex, part of it called the Alumni Gymnasium like
its forerunner on Prince Street, was laid out to the east of the residence
halls. In addition to standard equipment for gymnastic exercises and
indoor sports, two arenas for games were provided, the larger (seating
2,000) designed for basketball contests (and semester examinations). There
were also a spacious swimming pool with seats roundabout for 500, a large
field house in which to practice, an eight-laps-to-the mile track, and
jumping and vaulting pits. Squash and handball courts, shower rooms,
lockers, and staff offices completed the facilities. To the north of this
complex a dozen tennis courts were laid out.
Chapter 35, Reunion of the Colleges
To adorn the northern side of the gymnasium, University sculptor William
E. Ehrich made an enameled "sunburst in stainless steel," a golden
dandelion--symbolic of spring and defying northern winds and bleakness of
winter; eventually it was transferred to a more visible location above the
entrance to Alumni Gymnasium.
1981 "Sports Complex to be Completed Fall of '81," Campus Times, January 20, 1981, Page 8.
1981 "Zornow Dedication Scheduled for January," Campus Times, December 4, 1981.
1982 "Dedication Marks Opening," Campus Times, January 12, 1982, Page 1.
1982 "The Family the Sports Center is Named After," Campus Times, January 12, 1982, Page 4.
1982 "The
Zornow Zealots," Rochester Review 44(3):12-15 (Spring-Summer
1982)
The Zornow Center natatorium has been named the Speegle-Wilbraham Aquatic
Center in honor of tow of the most highly esteemed professors in the
history of men's and women's athletics at the University; the late Roman
L. Speegle and the late Hazel J. Wilbraham. (Those were their formal
names. All their students, with great affection, called them Speed
and Gram.)
1982 "Alumni
Pool Closed Because of High Costs," Campus Times, September
20, 1982, Page 1.
Picture of drained pool
1983 "Zornow courts unplayable despite repair attempts," Campus Times, October 31, 1983, Page 1.
1998 "UR
might spend $12.6 million on sports facilities," Democrat and
Chronicle, March 5, 1998, Page 1B | Part
2 |
Plans include a renovated gym, a new fitness center and a larger
basketball court.
1999 "UR
trustee gives $2 million for sports," Democrat and Chronicle,
May 15, 1999, Page 4
University to rename gym in honor of Hajim, who is also heading the
athletic center campaign.
1999 "Alumni Gym renovation proceeding on schedule," Campus Times, September 23, 1999, Page 7.
2000 Students
Break a Sweat in New Athletic Complex, March 20, 2000
Outside retains architectural gem, inside offers the best for exercise,
sports
2000 "Keep
fit at River Campus facilities," Currents, September 11,
2000
Newly renovated Robert B. Goergen Athletic Center
Edmund A. Hajim Alumni Gymnasium--includes a new 10,000-square-foot
state-of-the-art fitness/weight facility
Alexander Palestra--includes an enlarged basketball court that meets NCAA
Division III standards
Speegle-Wilbraham Aquatic Center--includes a 25-yard-by-25-meter pool and
diving well
Zornow Center--encompasses a newly repainted Field House, a 200-meter
indoor running track, four tennis courts, five international-size squash
courts, two racquetball/handball courts, a small aerobics studio, and
three
2000 "UR
sports a new attitude," Democrat and Chronicle, October 11,
2000, Page 1D | Part
2 and Yellowjackets through the years |
The school enjoys a facilities upgrade on its 150th birthday.
2000 "Alumni Gym to Goergen Center," Campus Times, October 12, 2000, Page 3B.
2001 "It's
a Whole New Ball Game," Rochester Review 63(2-3) (Winter-Spring
2001)
The brilliant enamel-on-copper dandelion commissioned for the Spurrier
Gym, gleamingly restored, now adorns the façade of the Goergen Center.
2012 "Renovated
Aquatic Center opens after delay," Campus Times, October 4,
2012
The Speegle-Wilbraham Aquatic Center in the Robert B. Goergen Athletic
Center reopened on Monday, Oct. 1 after several months of renovations and
its drainage last March.
The most extensive improvement to the pool since it was built in 1980, the
$3 million renovations included a resurfacing of the pool, renovations to
the locker rooms and the installation of a state of the art filtration
system.
2020 Solar
panel array has a public face, July 27, 2020 | Monthly
kWh production |
The 335-kilowatt integrated solar and energy storage system –about
one-third the area of a football field -- is atop the Goergen Athletic
Center at a university where energy efficiency and sustainability are
pursued in research labs, classrooms, and student and campus life.
The array, installed by GreenSpark Solar, consists of 960 panels, each
with 72 individual solar cells. It is connected to a 444 kWh capacity
Tesla battery that will save excess energy produced by the solar panels
for times when there isn’t energy available from solar power.
© 2021 Morris A. Pierce