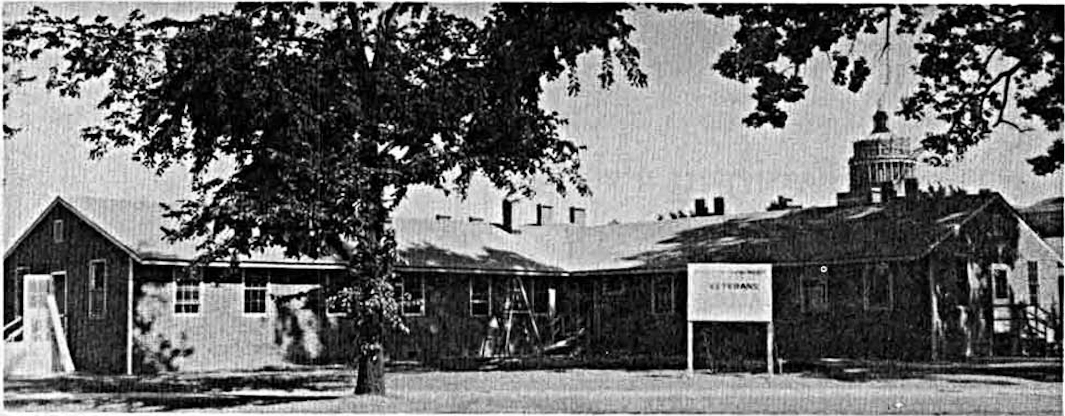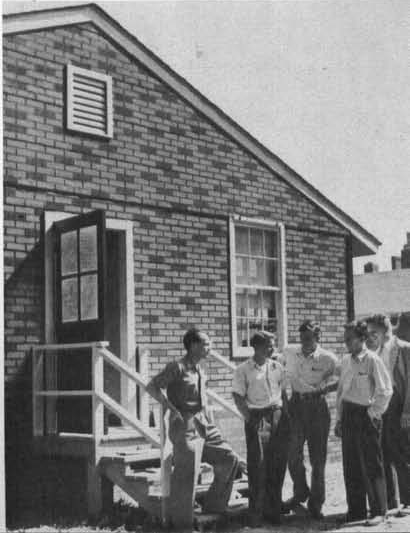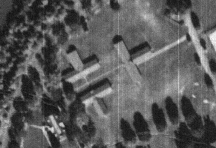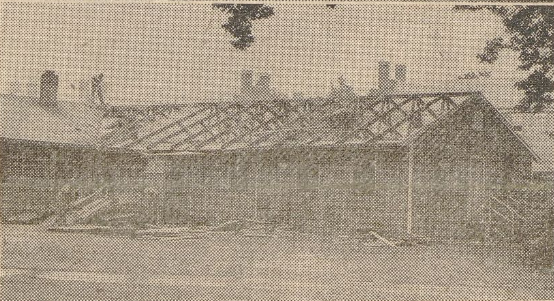
housing problem. The three L-shaped buildings like the one shown here will shelter a total of 150 single veterans among the student body
| River Campus | Veteran Dormitories |
 |
 |
| Temporary
Veterans Dormitory |
1951 Aerial Photo showing the three
Veterans' Dormitories |
 |
| Veterans' Dorm being scrapped |
The Federal Public Housing Authority provided temporary dormitories for 145 single war veterans that were opened in 1946 and demolished 1952. They were replaced by two new permanent dormitories, Hoeing and Lovejoy.
References
1946 "University
Allocated More Housing Units," Campus, April 12, 1946, Page
1.
Additional temporary housing units for Both married and single veteran
students have been allocated to the University of Rochester by the Federal
Public Housing Authority.
The University has accepted the new units, which are expected to be
available for the September term, subject to finding a suitable site on
University property. The FPHA's offer also is subject to federal funds
being available.
The new units would provide additional dwelling for 50 married veterans,
and dormitory quarters for 50 single veterans. With the 33 family units
and accommodations for 94 single veterans already assigned to the
University by the FPHA, this would make a total of 83 family units, and
dormitories for 144 single veterans.
Work of erecting the first group of temporary housing facilities is
expected to begin in a few weeks. The 33 family units will consist of 13
buildings with two, four, or six apartments, each having living room,
kitchenette, two bedrooms, and toilet and bath. The first dormitory units
to accommodate 94 single veterans will consist of two T-shaped structures
with sleeping quarters for 47 men each, a central lounge, and toilet and
shower facilities, to be located back of Burton and Crosby Halls, near
River Boulevard. The first units for married veterans will be on Lattimore
Road, adjacent to the nurses' dormitory of Strong Memorial Hospital.
1946 "Ground Broken for 2 Vet Units at UR," Democrat and Chronicle, June 7, 1946, Page 18.
1977 History
of the University of Rochester, 1850-1962, by Arthur J.
May. Expanded edition with notes
Chapter 33, The First Century Ends
Notwithstanding the congestion in the dormitories--two men occupying rooms
intended for one--a few; University School students were assigned rooms
and the Faculty Club was restored in the west end of Burton Hall. State
aid financed a slight enlargement of living space in the Stadium
Dormitory, and the national government stepped in with money to alleviate
the housing headache. The Federal Public Housing Authority (1946)
allocated funds to build two makeshift T-shaped structures to accommodate
about 145 single war veterans, to the north of the existing dormitories,
and to lay out a similar housing complex for married veterans, their wives
and babies, on a Lattimore Road tract southwest of Helen Wood Hall;
administrative officers kept saying that more permanent residence halls
were urgently needed. The River Campus "barracks" with their thin walls
were noisy, making study and sleeping difficult, and protests were
registered almost daily. In 1950 the trustees agreed that drawings should
be prepared for additional dormitories, and recreation lounges were
blocked out in Burton and Crosby Halls.
Chapter 35, Reunion of the Colleges
Shouts of undergraduate joy ascended when it was revealed in 1952 that the
six-year old barracks would be replaced by two residence halls, L-shaped
and similar in appearance to the older dormitories, with which they would
form a sort of quadrangle; financed out of University resources, each
structure would accommodate 150 men.
© 2021 Morris A. Pierce