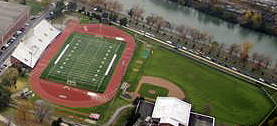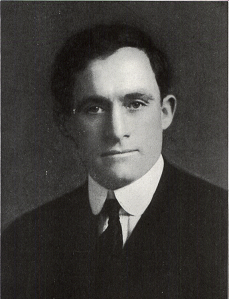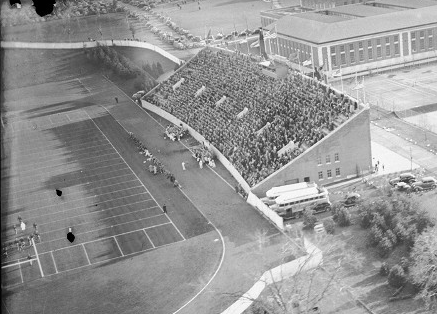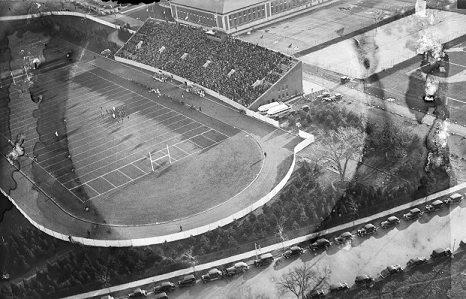
| River Campus | Fauver Stadium |
 |
| Fauver
Stadium in 2007 |
 |
 |
 |
| Dr. Edwin Fauver | Aerial Photos of the Stadium from the 1930s | |
The stadium was opened in October 1930 and named Fauver Stadium in 1951 after Edwin Fauver, director of athletics, hygiene, physical education from 1916 to 1945 and also college physician from 1921-1945. The stadium replaced the grandstands at the Culver Road Athletic Field.
The lower level of the
stadium building was used as a garage to house forty cars. In 1939
the unused upper space in the building was converted into a dormitory for
44 men, who paid $80/year.
References
1926 "Twin
Physicians Meet, Backing Rival Teams on Football Field," Democrat
and Chronicle, October 8, 1926, Page 17.
1930 The
University of Rochester: A Story of Expansion and Its Background,
by Hugh A. Smith.
Pages 18-19: The main athletic Field lies just east of the Field
house. It includes a well-graded gridiron, encircled by a quarter-mile
track, with a 220-yard straight-away, jumping and vaulting pits. The
stadium-like grandstand, extending the length of the gridiron on the
west side, has been built in a slightly crescent form, which will permit
its eventual extension into a complete stadium of horse-shoe design, as
conditions may warrant. This stand is of concrete, with raised wooden
seats and a rear elevation of Harvard brick and gray limestone to match
the college buildings. With the installation of temporary bleachers on the
other side of the field a seating capacity of approximately 12,000 is
provided. In addition to the main field there are two practice football
fields, three baseball diamonds and twelve tennis courts, with provision
for doubling the number of courts as required.
1939 "Dorm
Nears Opening in UR Stadium," Democrat and Chronicle,
September 7, 1939, Page 16.
The dorm will accommodate 44 students. Sleeping quarters will be in
two large second-floor rooms in which 16 double and 12 single beds will be
placed. In addition, study rooms have been constructed on the first floor
to house two or three students each. Students will have their own desks,
wardrobes and lockers. Those assigned to the stadium rooms will pay $80 a
year as compared with $140 to $160 for single rooms and $280 to $300 for
double looms in Burton and Crosby dormitories. Heat will be furnished by
the University's central heating plant.
1945 "Gale,
Fauver, Murlin, and Fairbanks will Retire from Faculty on July 1," Rochester
Review 23(4):12 (May-June 1945) | cover
with picture |
"Doc" Fauver has been nationally known for forty-five years as a promoter
of clean and wholesome college sports.
At various times he has coached Varsity football, baseball, and basketball
teams. The athletic plant at the River Campus, generally rated as one of
the best and most complete in America, is largely the result of Doc's
careful planning. For years he studied plans, visited other model college
athletic plants, and came back to help design a better one for the men's
college.
He and his twin brother, Edgar, are part of the athletic tradition at
Oberlin College, their Alma Mater. Doc was a quarterback in football, and
one of the best. As a short stop on the Oberlin nine he was so good that
big league scouts tried to sign him up. He studied medicine instead, at
the College of Physicians and Surgeons, and served on the faculties of
Swarthmore and of Princeton before coming to Rochester in 1916.
Although he had been a star player, Doc never believed in college sports
as primarily spectator enterprise, and championed a well-rounded physical
education program as opposed to the building of teams that would draw fat
gate receipts. He was a pioneer and vocate of intramural sports.
Doc Fauver's stocky, short-legged figure, a familiar sight to thousands of
football fans for generations as he sat on the bench or trotted out on the
field to administer to injured players, will be missed on the River
Campus.
His successor as chairman of the physical education department will be
Louis A. Alexander, head basketball and baseball coach and director of
intercollegiate athletics.
1949 "Dr Edwin Fauver Dead: Retired Aide to Athletics at UR," Democrat and Chronicle, December 18, 1949, Page 3B.
1950 "Faculty Honors Dr. Edwin Fauver in Special Resolutions," Rochester Review 11(3):9 (February-March 1950)
1951 "UR
Stadium Named Tribute to Memory of Dr Edwin Fauver," Democrat
and Chronicle, May 7, 1951, Page 17.
The name Fauver Stadium has been cut into the large limestone lentil over
the main entrance in the stadium
1951 "Fauver Stadium Dedicated; Wisdom of Athletic Policy Vindicated," Rochester Review 13(1):5-6 (November 1951)
1961 "U.
of R. Plans Building on Football Field," Democrat and Chronicle,
October 12, 1961, Page 18.
The building would house biology and psychology departments and the Center
for Brain Research.
1977 History
of the University of Rochester, 1850-1962, by Arthur J.
May. Expanded edition with notes
Chapter 22, Oak Hill Becomes River Campus
Across a roadway to the east a crescent-shaped grandstand of brick and
concrete could care for about 6,000 onlookers, while temporary bleachers,
if required, could accommodate as many more; an enclosed press box would
protect sports writers from the elements. So arranged were the entrances
that spectators could evacuate the stadium in ten minutes, and beneath it
were dressing rooms, lockers, and showers for athletes, and a garage in
which forty cars could be parked. Over the principal entrance ornamental
stone discs were implanted, the central one depicting an athlete with a
statue of Victory in his extended hand.
The football gridiron extended to the east and was encircled by a
quarter-mile cinder track, and still farther east were playing and
practice fields for baseball, football, and soccer. Take them as a whole,
the U. of R. facilities for sports and physical fitness compared favorably
with the best in the entire country.
Chapter 26, The Depression Decade
Toward the end of the 'thirties undergraduates from out of the city had
increased so greatly that more residential quarters were required. The
best solution seemed to be to fit up rooms inside the Stadium, and that
was done (1939); forty-two students could be accommodated in tight
quarters but at low rentals.
Chapter 38, Undergraduate Life Beside the Genesee
The Stadium was formally dedicated in 1950 to the memory of the longtime
physical education director, Edwin Fauver, and the graduating class gave
funds for a new flagpole on the edge of the gridiron. Freshmen, seated en
masse in bleachers across the field performed (1954) flip-card stunts, the
Air Force and naval units, celebrating their first joint ROTC day in 1956,
paraded in formation before the game, and the addition of a drum majorette
lent color to the half-time performance of the marching band. Following
the successful 1952 season, prices of football tickets advanced from $1.20
to $2.
© 2021 Morris A. Pierce