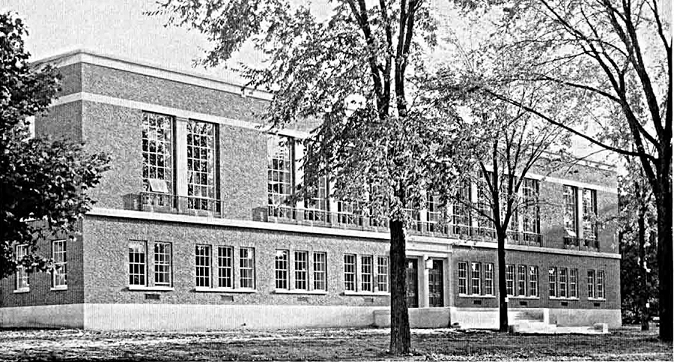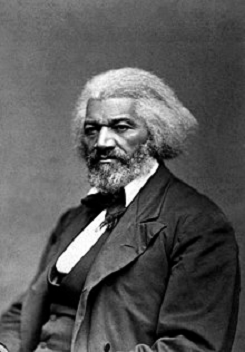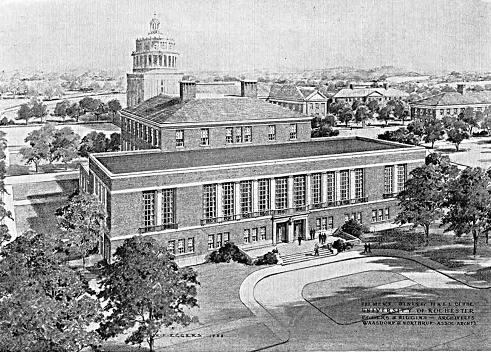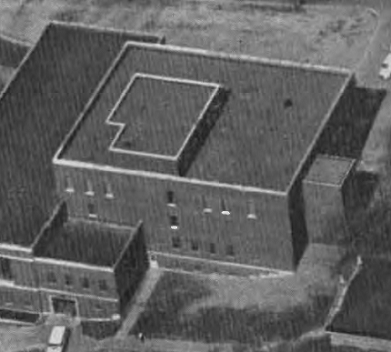
| River Campus | Frederick Douglass
Commons |
 |
| Men's
Dining Center in 1955 |
 |
 |
 |
| Frederick Douglass | 1953 Architect's rendering of the men's dining center. Third story shown in drawing will not be part of the original structure. | Men's Dining Center with 1963 addition
for relocated Faculty Club |
Increased enrollment and construction of new dorms led to a need for expanded dining facilities in the early 1950s. A plan to greatly expand Todd Union was rejected in favor of a new Men's Dining Center, which opened in the Fall of 1955. Two floors were added to the south wing of the building in 1963, allowing the Faculty Club to move into the expanded space and the bookstore to move from Rush Rhees Library into the former Faculty Club.
The building was named for Frederick Douglass in 1967.
The Faculty Club was remodeled in 1997 and renamed "The Meliora," which was an awful idea as it was easily confused in Meliora Hall, especially by returning alumni. Your correspondent personally directed several alumni visitors from the academic building to the eating establishment during Meliora Weekends. Fortunately this name disappeared with the 2016 renovations.
The bookstore moved to the new College Town bookstore in October 2014 and the building underwent an extensive (and beautiful) renovation before reopening as Douglass Commons in the Fall of 2016. The renovation included a new bridge connecting to Rush Rhees Library.
References
1895 Frederick
Douglass (1818-1895) grave in Mt. Hope Cemetery
1953 "Men's Dining Hall Plans Drawn; Work Speeded on Women's Center," Rochester Review 14(6):10 (November 1953)5
1955 "Men's Dining Hall," Rochester Review 17(2):10 (November 1955)
1963 "The
Only Way to Go is Up," Rochester Review 25(4):34
(March-April 1963)
The space problem on the River Campus will be alleviated to some degree
with the addition of two stories to the south wing of the Men's Dining
Center. The some 20,000 square feet of floor space gained will house an
expanded Faculty Club, office space for the Placement Office, and nine
meeting and seminar rooms for student and faculty use.
When the addition is completed next winter, the book store will be moved
to the present area occupied by the Faculty Club, and the space in Rush
Rhees Library vacated by the book store in turn will be remodeled to
provide expanded library facilities for the College of Education and the
College of Business Administration.
1967 "Campus
Building Named for Frederick Douglass," Rochester Review
29(4):22 (Summer 1967)
The Men's Dining Center will officially be designated the Frederick
Douglass Building,
1977 History
of the University of Rochester, 1850-1962, by Arthur J.
May. Expanded edition with notes
Chapter 35, Reunion of the Colleges
Beyond that, instead of attaching a wing on Todd Union for dining service,
a men's dining center would be built, to contain space for a comfortable
faculty club as well.
Undistinguished architecturally, the two-story men' s dining center had a
flat roof; so that a third level might be added in the future. On the
ground floor the eastern side was allocated to the faculty club, with
generous lounges and dining facilities for 130; to the west a big
recreational student lounge with fireplace was laid out. The dining room
on the floor above had tall windows fronting on the Alumni Gymnasium,"
partitions separating the two dining areas could be moved back to form a
room seating 500; side sections were temporarily fitted up for academic
and other offices. If the need arose, the dining quarters could readily be
expanded.
No distinguishing title was applied to the men's dining center until 1967
when it was designated the Frederick Douglass Building in tribute to the
eminent Negro orator and editor who had spent many of his most creative
years in Rochester. By that time the structure had undergone (1963)
enlargement on the south to provide ampler faculty club quarters, rooms
for student placement services, and for seminars. The University Bookstore
was installed in the former faculty club and space for an African Student
Center was soon blocked out. Sharp differences of opinion emerged over the
site of the men's dining hall; one faction wished it to rise to the north
of Morey Hall, but the other, which won through, wanted it situated
between the Library and the Alumni Gymnasium.
1997 "Faculty
Club now known as the Meliora," Currents, August 18, 1997
The Faculty Club, currently undergoing renovations, will reopen September
3 with a new name: the Meliora.
The renovations to the former Faculty Club will increase its lunch seating
capacity from 120 to 220, by moving the Grill Room from the third to
fourth floor. In addition, the entire facility will receive a facelift to
address longstanding housekeeping and repair issues.
The Meliora, which will be open to all faculty, staff, graduate, and
undergraduate students, will have an enhanced buffet line and menu with
daily specials. No membership is required; meals may be paid for with cash
or major credit cards.
2008 "The
Meliora opens dining room for faculty and staff," Currents,
February 4, 2008
Responding to requests for an exclusive dining area, the Meliora has
opened the Faculty Club, a 60-seat dining room primarily reserved for
faculty and staff. Located in Salon D on the third floor of the
restaurant, the Faculty Club is open from 11 a.m. to 2 p.m. Monday through
Friday. The menu includes soups, salads, and hot entrees served buffet
style. Beer and wine may also be purchased.
2016 "‘Reinvented Douglass’ new hub of student life," September 27, 2016
2016 "From
here to there," October 19, 2016
New pedestrian bridge between Douglass Commons and Rush Rhees Library.
© 2021 Morris A. Pierce