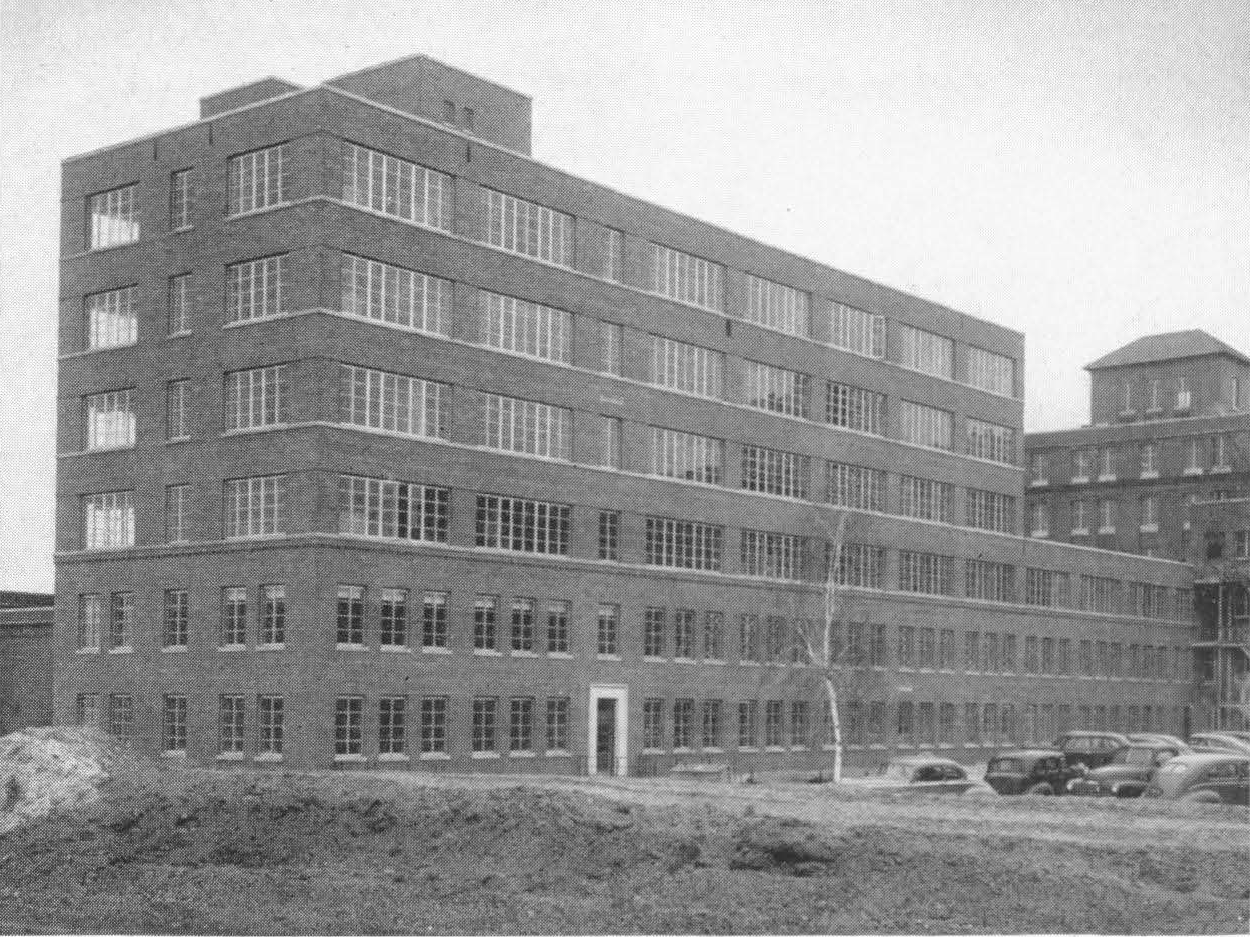
| Medical Center | O and P Wings
(5500-5700) |
 |
| O & P Wings on January 30, 1950. The P Wing section is only three stories. From The First Quarter Century 1925-1950, page 74. |
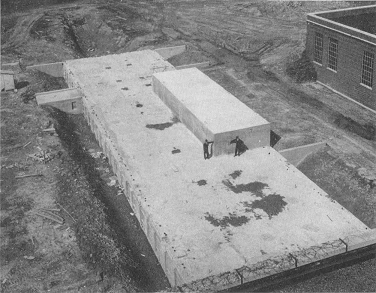 |
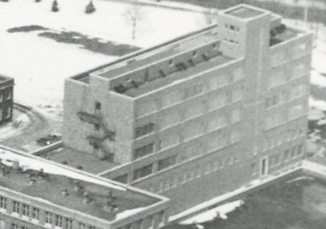 |
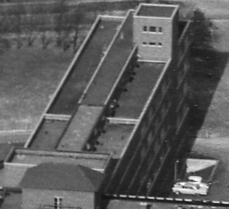 |
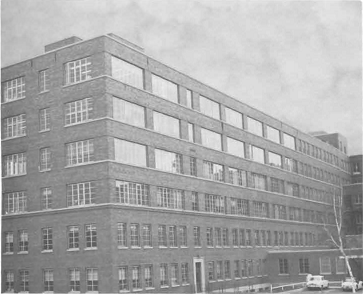 |
| Wing O under construction-April 8, 1949-showing the Radioactive "Hot" Laboratory for the Atomic Energy Commission Project. From The First Quarter Century 1925-1950, page 73. |
January 1951 view of O
and P Wing |
December 1961 view
showing the P Wing infill. |
O and P Wings after the P Wing infill was completed, from A brief history of the University of Rochester Atomic Energy Project from 1943-1968, by Henry Alexander Blair |
The Manhattan Project was transferred from the War Department to the new Atomic Energy Commission on January 1, 1947. Funds were appropriated in 1947 for the Commission to build and equip a medical and biological training and research center, which became the O Wing and included a tunnel under Elmwood Avenue that connecting to the new building to the east end of the Medical Center Annex. The O Wing was 45 feet side and 150 feet long. The U.S. Public Health Service provided additional funding to build a 100-foot long, three-story high, structure known as P Wing that would connect the O Wing to the existing building. The combined wings were completed in February 1950.
Three floors were added to in P Wing in 1958, giving the entire wing a uniform height of six stories plus a basement. A small addition was built on top of O Wing in 1965 to connect to the seventh floor of the new OO Wing.
References
1948 Third
Semiannual Report of the Atomic Energy Commission, February 2,
1948
Page 17: Authorization of funds for building and equipping a medical
and biological training and research center at the University of
Rochester, Rochester, N.Y.
These new facilities will permit the extension of the medical and
biological research program conducted for the Government at this
institution and particularly the work now being done under contract with
the Commission, centering around the Medical and biochemical aspects of
radioactive substances and processes.
1948 "Work
Set by UR This Fall on 2 U.S. Medical Projects," Democrat and
Chronicle, September 3, 1948, Page 22.
Atomic Energy Commission [O wing, 6 stories, 5700] and Cancer Study Wing
[P wing, 3 stories, 5500]
1949 City
Council Meeting, Democrat and Chronicle, April 29, 1949,
Page 39.
Authorization to Grant License or Permission to the University of
Rochester to Construct and Maintain Tunnel under Elmwood Avenue.
1950 The
First Quarter Century 1925-1950
Page 11: The new wing for cancer research, therapy and teaching
connects the Atomic Energy Project north wing with wings K and L of the
main building, and will be devoted to clinical and experimental work in
this important field. It was built with funds provided by the U. S. Public
Health Service.
Page 72: In 1948 the Commission approved establishment of a training
program at Rochester for students of various phases of the health and
biological aspects of atomic energy development. This involved
construction of a new wing on the north side of the Medical School, 45 ft.
wide, 150 ft. long and seven stories high including the basement.
Completed in February, 1950, this building is designed to accommodate 50
to 100 students.
Page 75: Although considerable collaboration in research with other
departments of the College and the Medical School has taken place since
the war, it is anticipated that this will increase. For example, an
arrangement was made, with the approval of the Commission, for the
Divisions of Radiation Therapy and Cancer Research to occupy space in the
new AEC building. It is hoped that this arrangement will facilitate
co-operation of mutual benefit to the groups concerned, both in the
teaching of students and in the applications of new techniques with
radioactive materials to research and therapy.
1951 Ninth
Semiannual Report of the Atomic Energy Commission, January
1951
Pages 13-14: Particle Accelerator Program. Similar machines
are nearing completion at the University of Chicago and the Carnegie
Institute of Technology, and a slightly smaller one was completed at the
University of Rochester in late 1948. These four accelerators have
been jointly financed by the AEC and the ONR.
Page 16: New Buildings and Equipment. University of Rochester.
AEC Training Building, estimated total cost 1.3 million dollars; completed
and in use.
1952 Graduate training programs at the University of Rochester Atomic Energy Project, by J. Newell Stannard
1954 Graduate training programs at the University of Rochester atomic energy project, by H.A. Blair and J.N. Stannard.
1957 Graduate training programs at the University of Rochester Atomic Energy Project, by Henry A. Blair
1968 A
brief history of the University of Rochester Atomic Energy Project
from 1943-1968, by Henry Alexander Blair
Page 10: As mentioned above, the building occupied by the Department
on the north side of Elmwood Avenue is called the Medical School Annex, or
just the Annex. It now consists of three wings, A, B, and C. Wing A, 9700
sq. ft., was constructed in 1942 by the University to house high voltage
X-ray equipment for testing castings for the Armed Forces as previously
mentioned. Wing B, originally 15,000 sq. ft., and Wing C, originally
19,000 sq. ft., were built by the Manhattan District in 1943 and 1944.
Education space, O Wing, 53,000 sq. ft., was built by the Commission as an
addition to the Medical School in 1950. A tunnel under Elmwood Avenue
connects this building to the Annex. Additions to B Wing of the Annex have
been: the Alpha Laboratory , 6,000 sq. ft., in 1952; a third floor, 5,200
sq. ft., in 1961; and a low level counting facility, 600 sq~ ft., in 1964.
In 1951 900 sq. ft. were added to C Wing for flash burn studies. A
radioactive storage vault, 200 sq. ft., was constructed off the tunnel
joining the Annex and the Medical School in 1961. All of these additions
were built by the Atomic Energy Commission. During 1965 and 1966 additions
to O Wing of the Medical School totaling 50,000 sq. ft. were constructed.
These consisted of an underground radiation facility off the tunnel and an
eight-story building, OO Wing, adjoining O Wing and containing
laboratories and lecture rooms
1975 To each his farthest star: The University of Rochester Medical Center -1925-1975, edited by Edward C. Atwater and John Romano.
© 2021 Morris A. Pierce