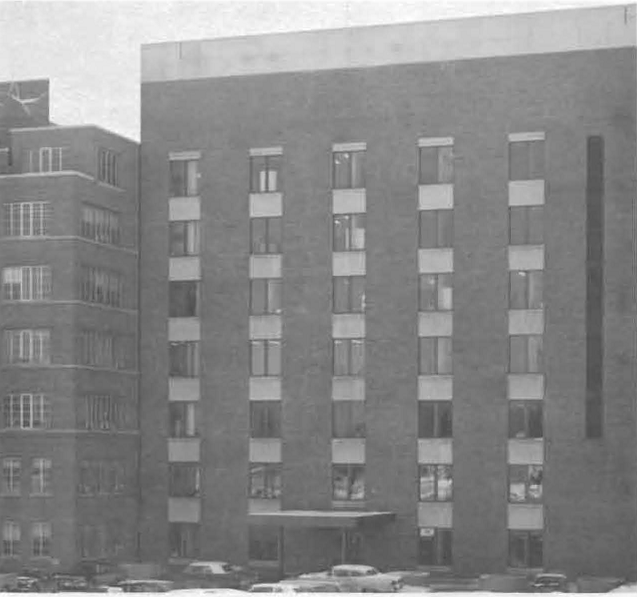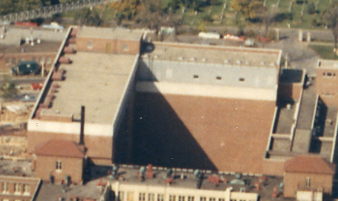
| Medical Center | GG Wing (6500-6900)
& OO Wing (6800) |
 |
| OO Wing adjacent to O Wing, from A brief history of the University of Rochester Atomic Energy Project from 1943-1968, by Henry Alexander Blair |
 |
| GG and OO Wings in 1968 |
OO Wing opened in late 1966 to provide research and instruction facilities for the Department of Radiation Biology and Biophysics, as a part of the Medical School's Atomic Energy Project. GG Wing opened in 1967 to house general research, animal housing and extra office and laboratory space. It was built on the site of the 1922 Animal House, which was demolished.
References
1965 "Construction
to Begin Soon at Med Center," Democrat and Chronicle,
January 9, 1965, Page 3B.
Construction of two eight-story wings costing about $7.5 million will get
under way this month at the University of Rochester Medical Center, LaRoy
B. Thompson, UR vice president and treasurer, announced yesterday. The
buildings, which will provide 187,000 square feet of floor space, will be
built on the north side of the medical center near Elmwood Avenue. The
Zoning Board of Appeals approved the projects Thursday. One wing for
general research, animal housing and extra office and laboratory space
will be built on the present site of the 40-year-old animal house, which
will be demolished. The second wing will provide research and instruction
facilities for the UR Medical School's Atomic Energy Project. The projects
are part of a $40 million long-range expansion and renovation of the
medical center complex, between Crittenden Boulevard and Elmwood Avenue. A
substantial part of the cost of the new wings will be met through a
$3,172,736 grant from the National Institutes of Health, as announced a
year ago. The balance will come from the Atomic Energy Commission, private
gifts and university funds.
1965 "Digging Begins For
New Research Wings, Will Add Two Eight-Story Buildings," University
Record 5(2):1 (February 1965)
Picture of the Animal House demolition
1965 "UR's Old Animal House Reduced to Rubble Pile," Democrat and Chronicle, February 13, 1965, Page 3B.
1966 "Tomorrow
On The Campus," Democrat and Chronicle, September 25, 1966,
Page 1M.
New Hospital Planned a 3-Tower Complex
Although parts of the construction timetable are indefinite, here's a
general picture of how the program will be accomplished: New wing housing
animal quarters and research: Construction is under way, and is expected
to be completed next spring. It is located on the Elmwood Avenue side of
the present Medical Center building. Expansion of Department of Radiation
Biology and Biophysics: Nearly complete; the building is scheduled for
completion before the end of the year.
1967 "What's
Ahead on the Skyline," Democrat and Chronicle, September 25, 1966,
Page 2M.
University of Rochester; New research and teaching wing of Department of
Radiation Biology to open early in year; Nuclear Structure Laboratory
completed last summer. Medical Center wing for research facilities and
quarters for animals to be completed in early spring; part of heating
plant expansion completed this year. Work to start on six-story education
wing at Medical Center an on temporary expansion of emergency department
of Strong Memorial Hospital.
1967 "Colleges
Cram for Big Expansions," Democrat and Chronicle, January
22, 1967, Page 8S.
Projects Completed during 1966 at the U. of R. included the nuclear
structure laboratory, $1.7 million; a University Medical Center addition
for the department of radiation biology and biophysics, $2.8 million. In
progress were a medical center wing containing research facilities and
quarters for animals used in research, $4.5 million; a modernization and
expansion of the heating plant, $5 million. Both are scheduled for
completion this year. Planned to start this year are: expansion of Rush
Rhees Library with a new wing, $6.4 million; six-floor space science
center, $1.5 million; six four-story undergraduate dormitories, $4.4
million; a chemistry-biology building, $11.5 million; six-story education
wing at the medical center, $10 million; temporary expansion of emergency
department at Strong Memorial Hospital, $500,000.
1975 To
each his farthest star: The University of Rochester Medical
Center -1925-1975, edited by Edward C. Atwater and John
Romano.
Page 252: The old animal house, the first building constructed at
the Medical Center, was torn down in 1965 to make room for the extension
northward of G Wing (GG Wing) to house research and animal-care
facilities. At the same time, a westward extension from O Wing (OO Wing)
was under construction to provide additional space for the Department of
Radiation Biology and Biophysics by connecting O Wing to GG Wing (the G
Wing extension). This construction was planned in the late fifties
in response to rapidly growing research activity stimulated by funds from
the federal government. Sophisticated research laboratories and animal
facilities were planned and built. The laboratories were fully utilized
almost immediately even though federal funds were much less readily
available by the time the building was completed. This immediate use
reflected the serious crowding that had occurred in the Medical Center
over the preceding years. The animal facilities were not fully required
for animal care when the building was completed and many rooms were
assigned as laboratories to provide space needed beyond that provided by
the laboratory portion of the building. It is planned to reassign this
space as it becomes needed for animal care and as space for laboratories
is available in the old hospital following the opening of the new. But now
it seems probable that it will be several years before the need will be
that great and that other laboratory space will be available.
© 2021 Morris A. Pierce